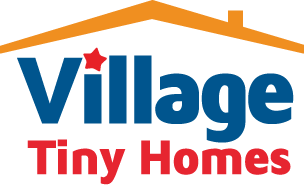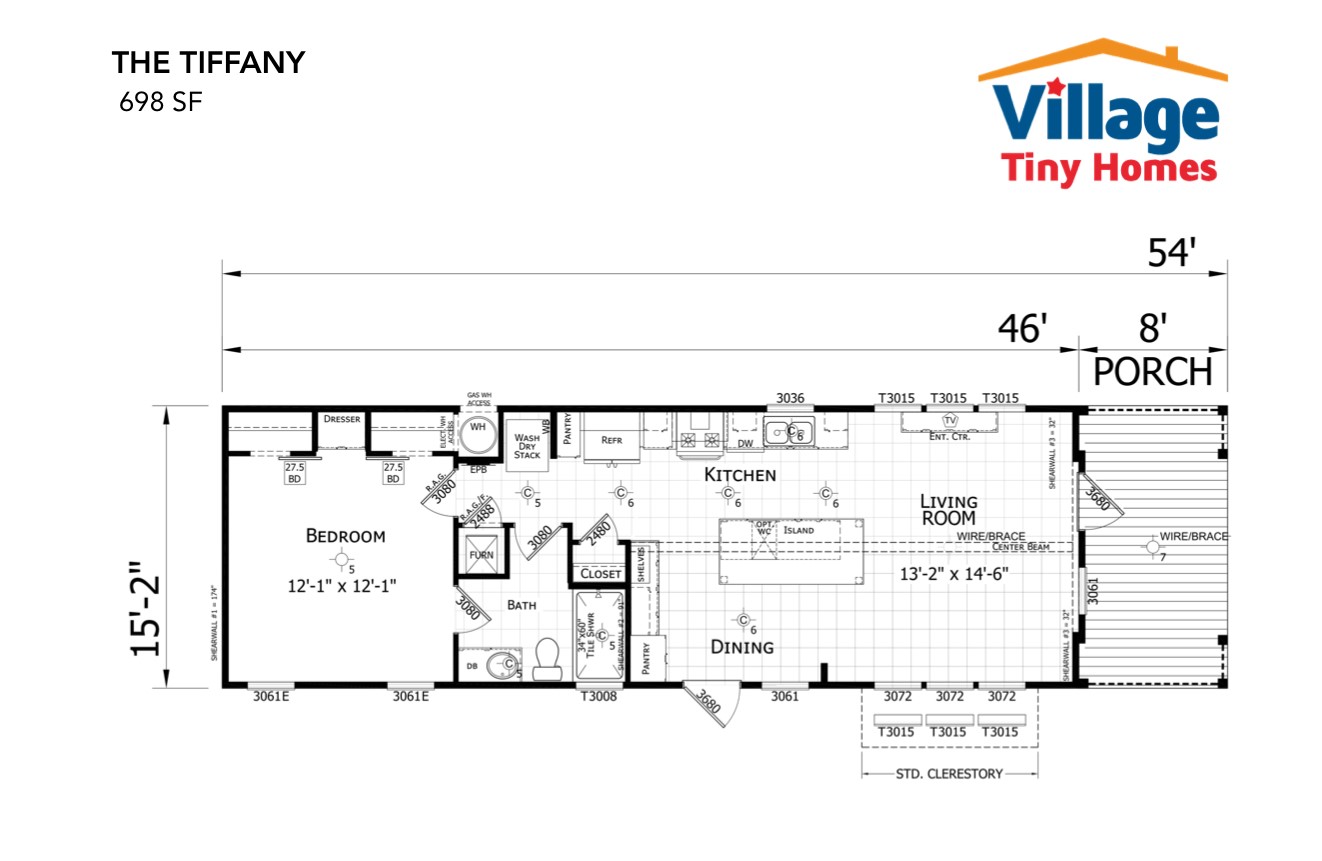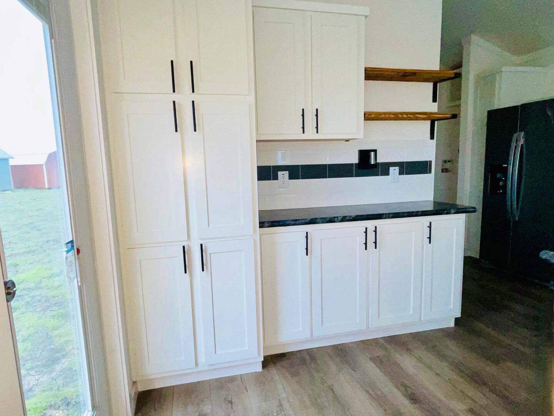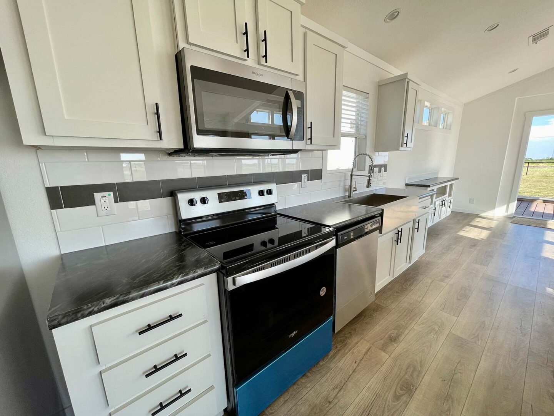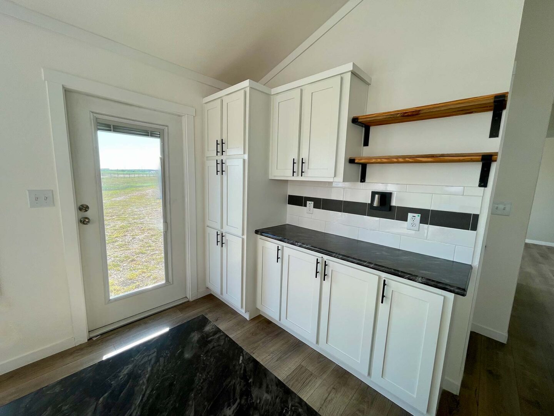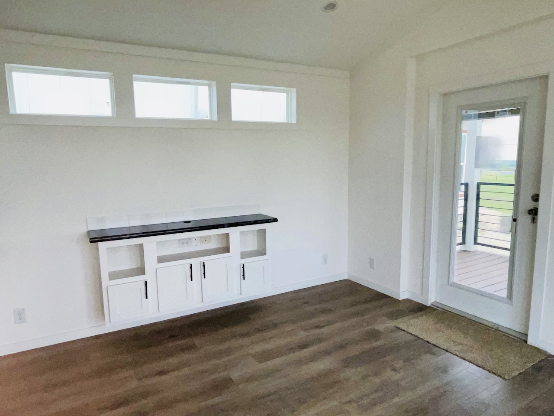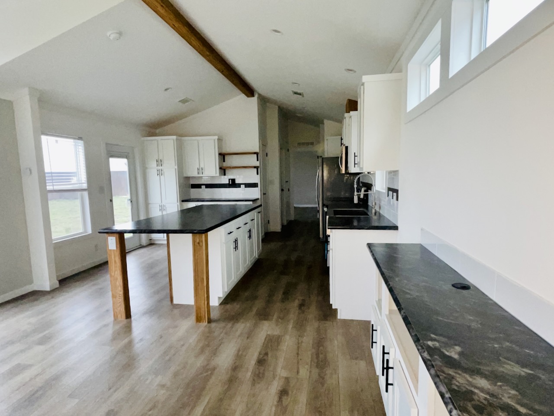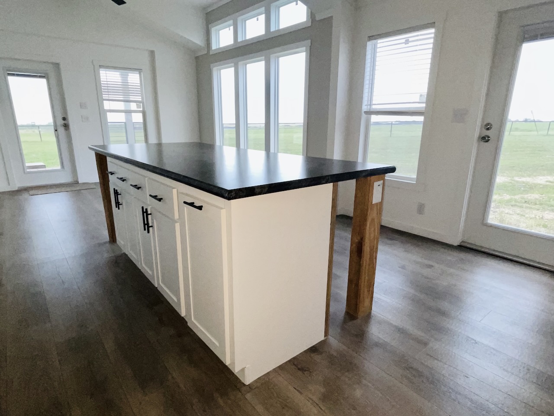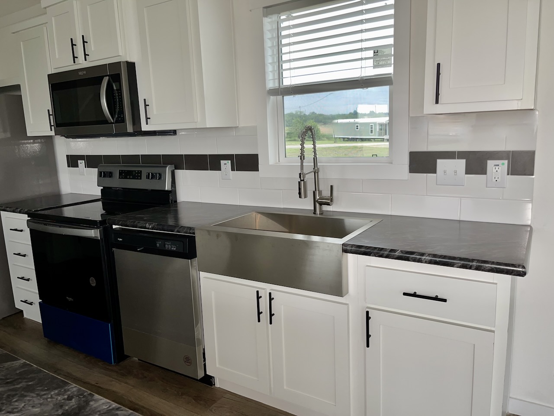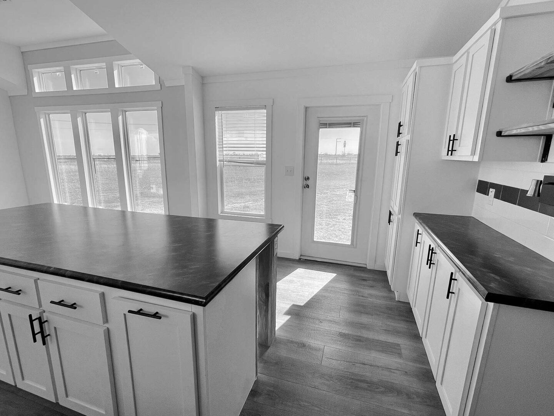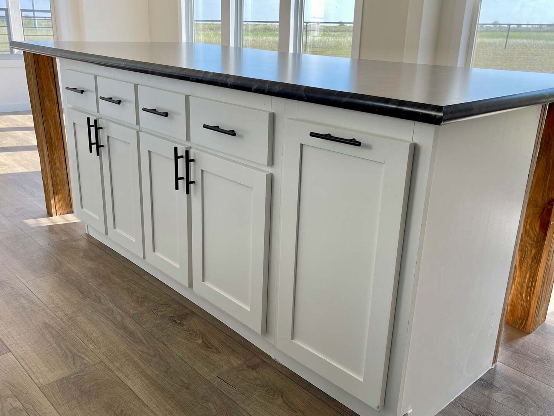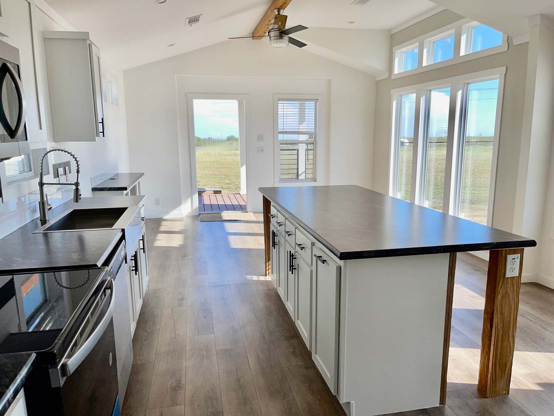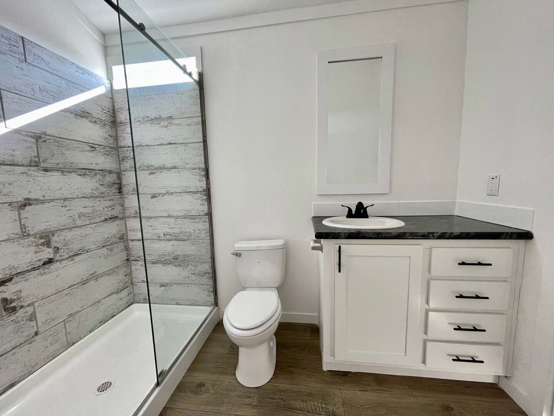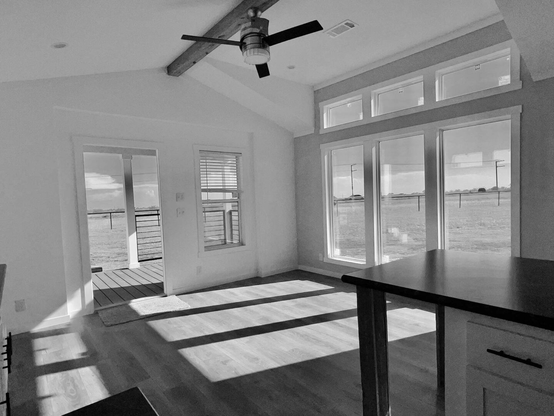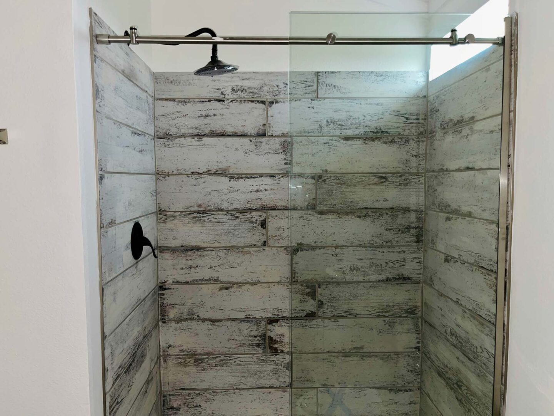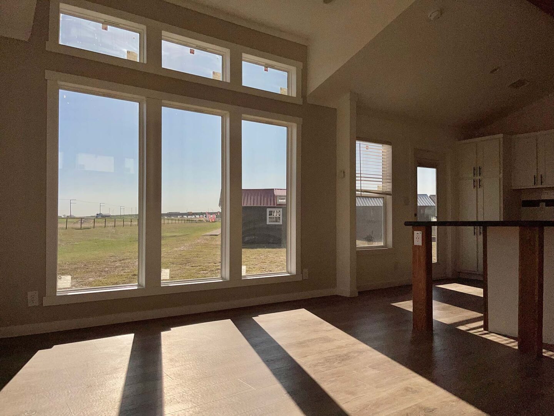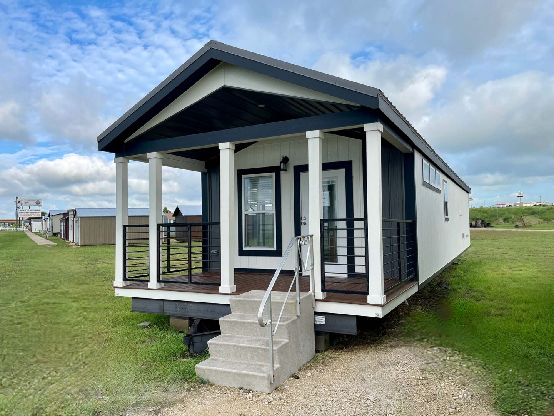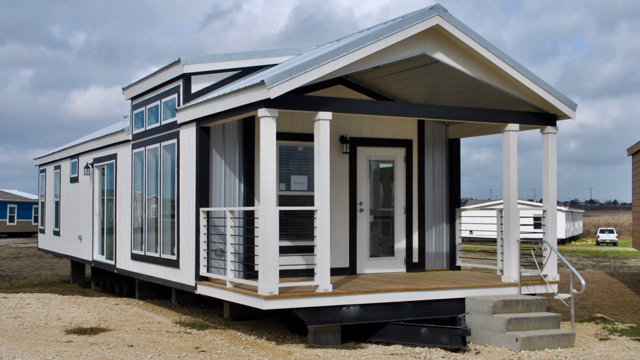Tiffany
Tiffany | 1 Bedroom | 1 Bath
- Bedrooms: 1
- Bathrooms: 1
- Size: 698 sq ft
- Length: 46 ft (no porch)
- Length: 54 ft (with porch)
- Width 15 ft
- 18 cu. ft. refrigerator
- 30″Self-cleaning gas range
- Power range hood and light
- Durable wood cabinet doors and drawer fronts
- Flip down sink trays in kitchen
- Lined overhead cabinets
- Ceramic tile backsplash
- Hidden cabinet door hinges
- Premium metal drawer guides and rollers
- Stainless steel kitchen sink w/single-lever faucet & sprayer
- High-pressure laminate countertops with rounded edge
Bedroom Features:
- Built-in chest of drawers (per print)
- His & Her closet w/bi-fold doors (per print)
Bathroom Features:
- 1-Pc 48″ fiberglass shower w/shower door (per print)
- China lavatory sink w/metal faucets
- Ceramic tile backsplash
- Porcelain elongated toilet
- Recessed mirrored medicine cabinet w/light
- Installed towel bar and paper holder
- Insulated tilt and clean single hung Low E windows w/grids
- 36×80 Nine lite steel or patio sliding door (per print)
- R-22 Fiberglass insulation in roof
- R-11 Fiberglass insulation in sidewalls and floors
- Vented attic with vapor barrier
- Fire extinguisher
- 40,000 BTU gas furnace w/auto ignition (most models)
- Energy-saving house wrap around park model
Heavy-Duty Exterior Construction Features:
- Covered front porch (optional most models)
- 2 Window box bay (standard on some models)
- Pentizoid window on hitch end (standard on most models)
- Heavy asphalt/fiberglass 25-year shingles
- 2×6 floor and 2×4 sidewall construction 16”O.C.
- Engineered root trusses
- 26 Gauge straps from sidewall to floor
- 26 Gauge straps from roof to sidewall
- Customized full length 10” steel “|” beam frame
- 6 Hurricane straps
- Cempanel® fiber-cement siding by James Hardie®
- High-density Sheptex® (rodent proof) underbelly
- Detachable hitch
- Front and rear overhang
Heavy-Duty Interior Construction Features:
- Interior 90″ sidewall w/cathedral-style vaulted ceiling
- Tape and textured sheetrock walls
- Textured ceiling
- 5/8″OSB T&G floor decking
- Sealed OSB at entry doors and plumbing locations
- Cased windows throughout
- ANSI A119.5 coded – RVIA inspected and approved
- 50 Amp electrical service w/pigtail
- 20 Gallon electric water heater w/interior switch
- No-wax linoleum flooring throughout
- Residential toggle light switches
- Exterior GFCIT10 volt receptacle
- Smoke detector
- Shutoff valves throughout
- Energy-efficient LED can lighting (in most areas)
- Upgraded patio light
- Deluxe valances
- 2″ Blinds throughout
- Entertainment center (per print)
- PEX water lines
Excellent Financing Options Available
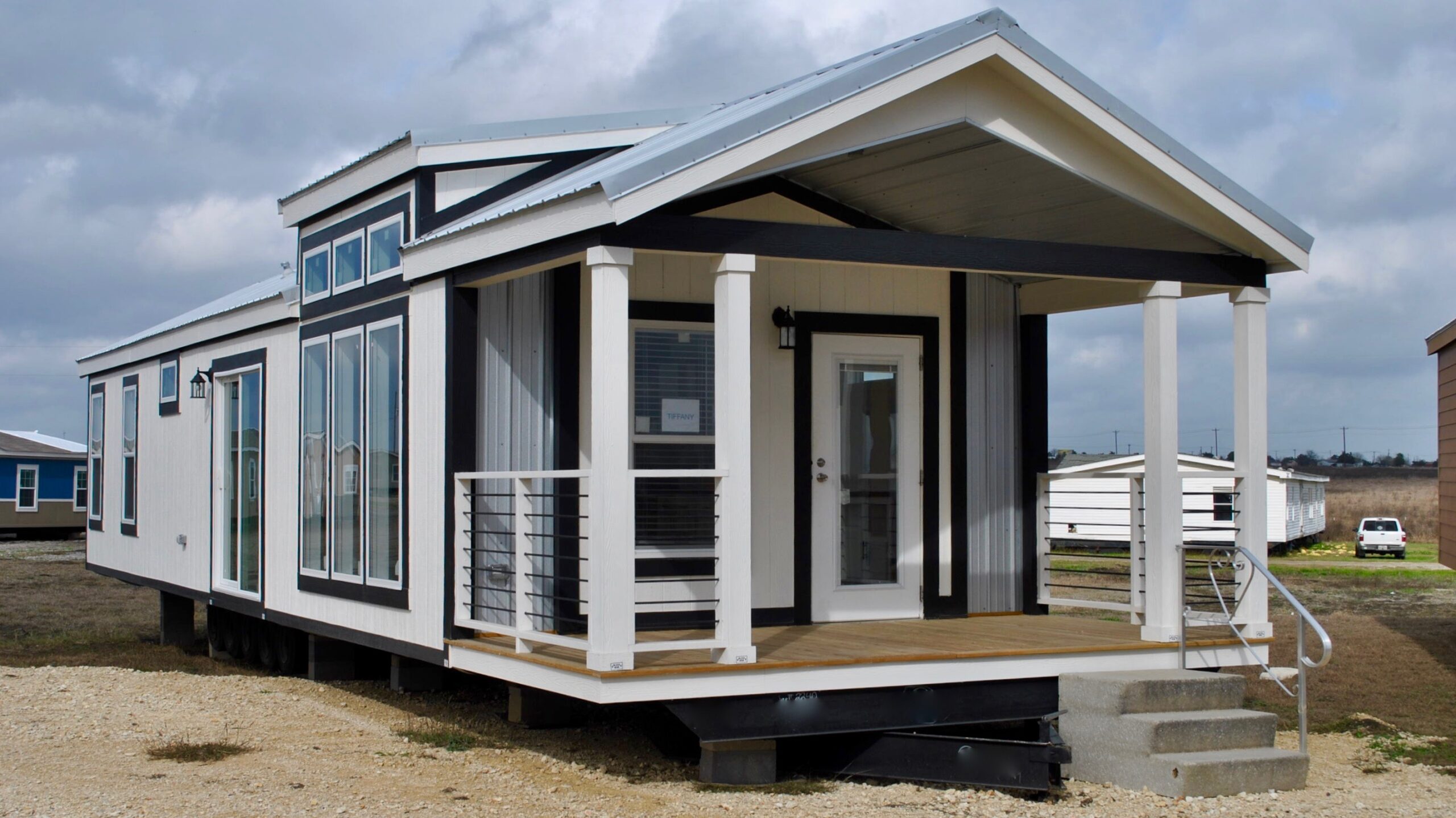
Texas’ Largest Selection of Tiny Homes
The Tiffany is ready for you to take home today.
Our Tiffany floorplan uniquely allows you to live large with a tiny home feel. This park model is a masterpiece with an open concept and farmhouse style. You can have it all with this spacious one-bedroom plan.
Attention to detail inside and out makes our Tiffany a customer favorite. Tower and transom windows fill every room with natural light. The kitchen storage is designed with organization in mind — it has twenty-seven cabinet doors and eleven drawers that wrap-around the huge center island to maximize functionality. The bedroom can accommodate a king bed and has an ensuite bathroom with an oversized shower. The stylish design includes a Galvulume metal roof with accents on the 130 sq ft front porch.
Whether you like entertaining or open spaces, the Tiffany is a great choice!
Dimensions, floor plans, elevations, features and other information are subject to change without notice. Square footage and other dimensions are approximations. Elevations, photography and videos are often shown with optional features and/or third party additions, such as garages and porches that may not be available in all regions or situations. Décor selections shown in photography and renderings may not represent the current offerings. Visit your local Champion retailer for more details.” Champion Homes
