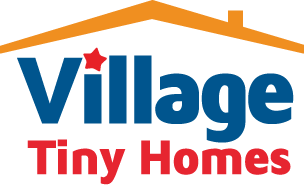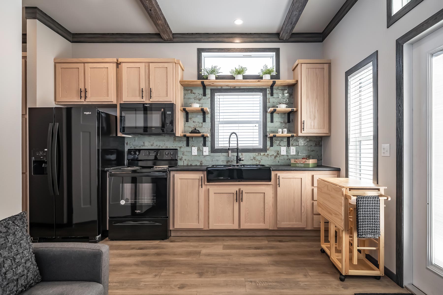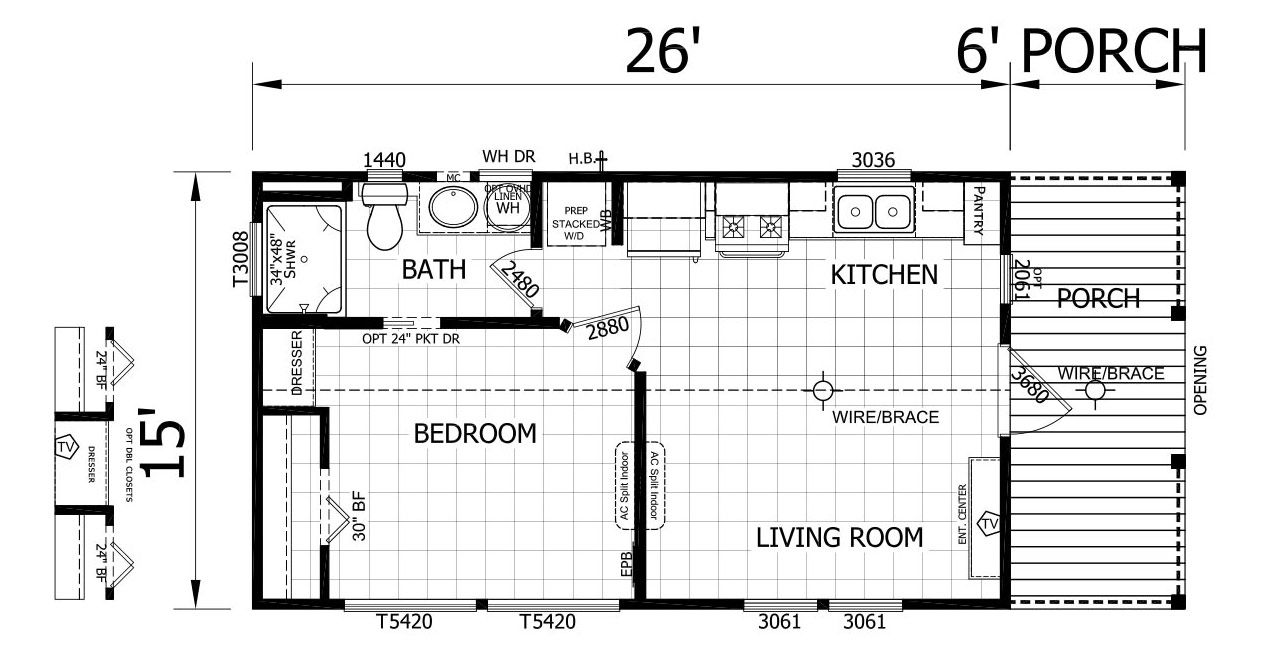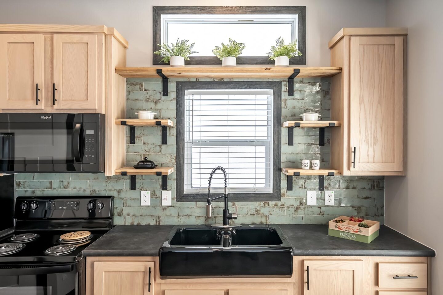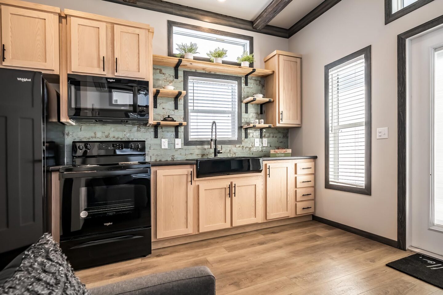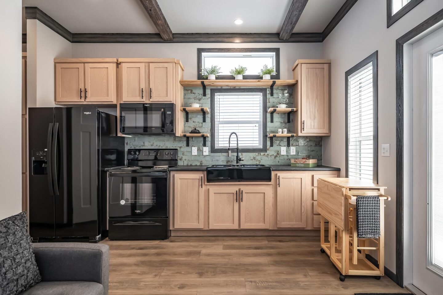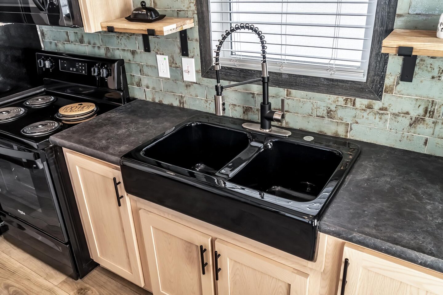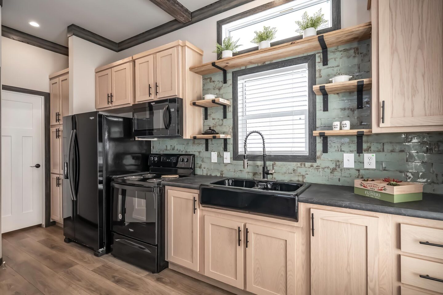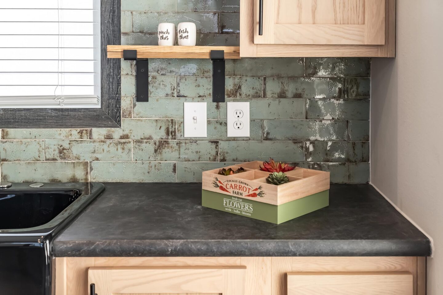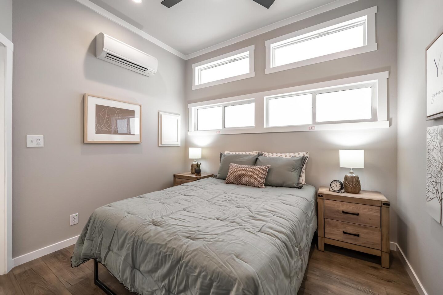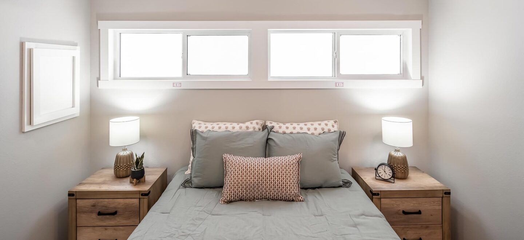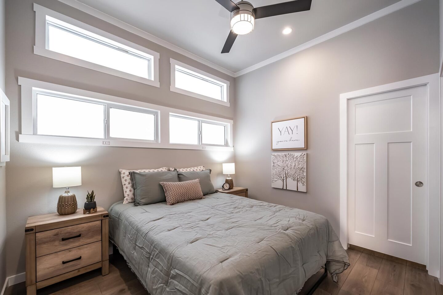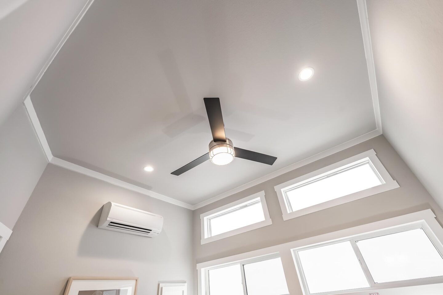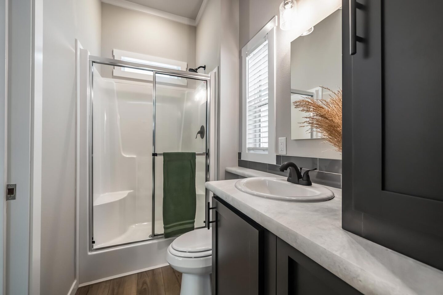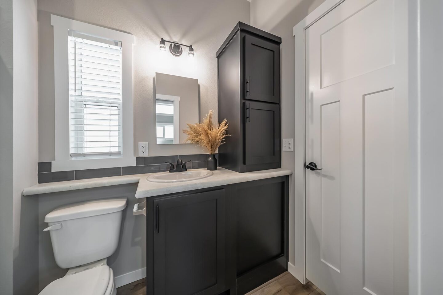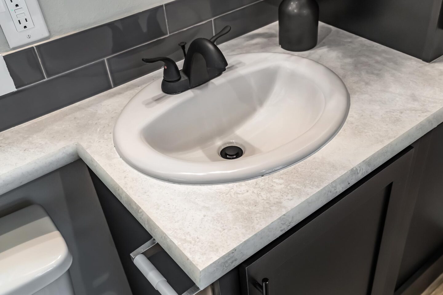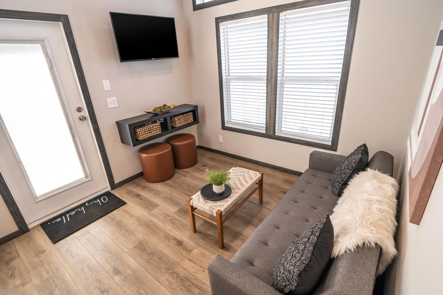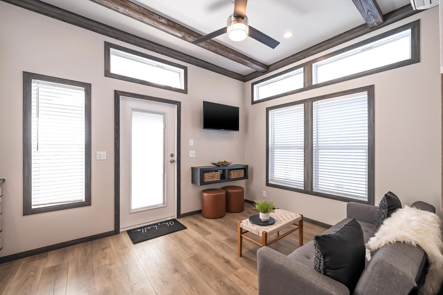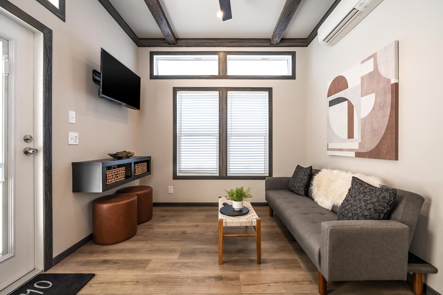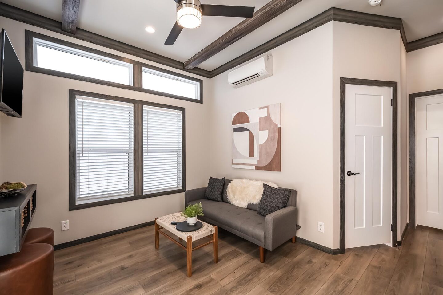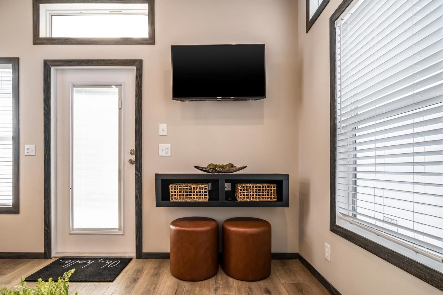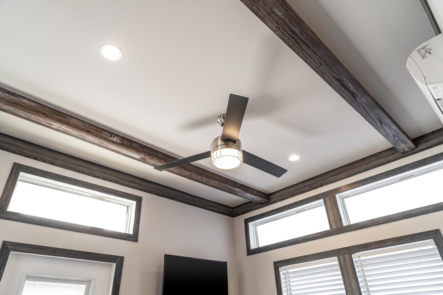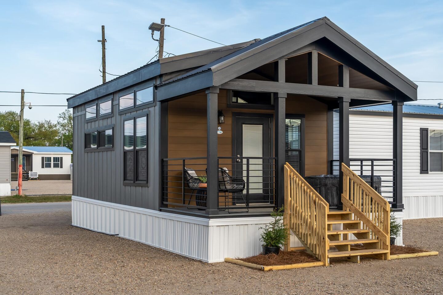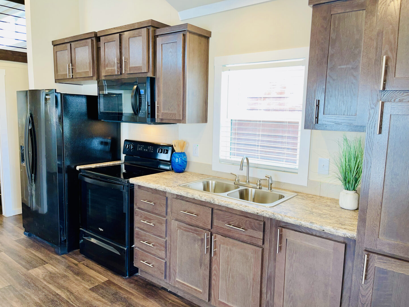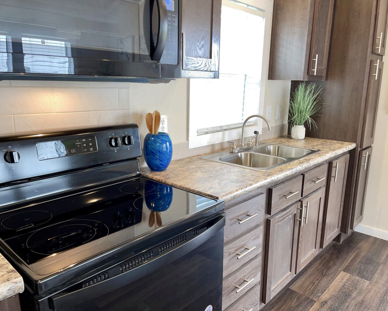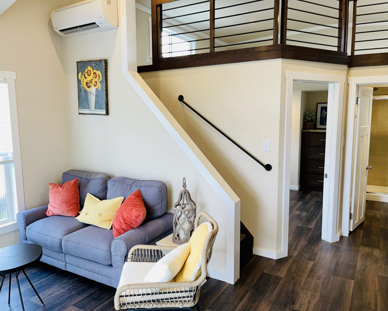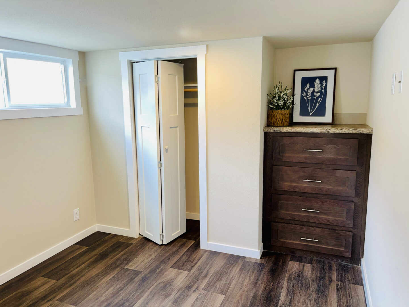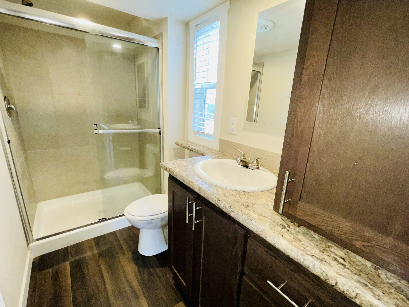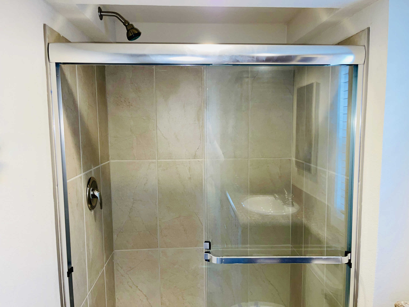Lark
Lark | 1 Bedroom | 1 Bath
- Bedrooms: 1
- Bathrooms: 1
- Size: 399 sq ft
- Length: 26 ft
- Width 15 ft
- 18 cu. ft. refrigerator
- 30″Self-cleaning gas range
- Power range hood and light
- Durable wood cabinet doors and drawer fronts
- Flip down sink trays in kitchen
- Lined overhead cabinets
- Ceramic tile backsplash
- Hidden cabinet door hinges
- Premium metal drawer guides and rollers
- Stainless steel kitchen sink w/single-lever faucet & sprayer
- High-pressure laminate countertops with rounded edge
Bedroom Features:
- Built-in chest of drawers (per print)
- His & Her closet w/bi-fold doors (per print)
Bathroom Features:
- 1-Pc 48″ fiberglass shower w/shower door (per print)
- China lavatory sink w/metal faucets
- Ceramic tile backsplash
- Porcelain elongated toilet
- Recessed mirrored medicine cabinet w/light
- Installed towel bar and paper holder
- Insulated tilt and clean single hung Low E windows w/grids
- 36×80 Nine lite steel or patio sliding door (per print)
- R-22 Fiberglass insulation in roof
- R-11 Fiberglass insulation in sidewalls and floors
- Vented attic with vapor barrier
- Fire extinguisher
- 40,000 BTU gas furnace w/auto ignition (most models)
- Energy-saving house wrap around park model
Heavy-Duty Exterior Construction Features:
- Covered front porch (optional most models)
- 2 Window box bay (standard on some models)
- Pentizoid window on hitch end (standard on most models)
- Heavy asphalt/fiberglass 25-year shingles
- 2×6 floor and 2×4 sidewall construction 16”O.C.
- Engineered root trusses
- 26 Gauge straps from sidewall to floor
- 26 Gauge straps from roof to sidewall
- Customized full length 10” steel “|” beam frame
- 6 Hurricane straps
- Cempanel® fiber-cement siding by James Hardie®
- High-density Sheptex® (rodent proof) underbelly
- Detachable hitch
- Front and rear overhang
Heavy-Duty Interior Construction Features:
- Interior 90″ sidewall w/cathedral-style vaulted ceiling
- Tape and textured sheetrock walls
- Textured ceiling
- 5/8″OSB T&G floor decking
- Sealed OSB at entry doors and plumbing locations
- Cased windows throughout
- ANSI A119.5 coded – RVIA inspected and approved
- 50 Amp electrical service w/pigtail
- 20 Gallon electric water heater w/interior switch
- No-wax linoleum flooring throughout
- Residential toggle light switches
- Exterior GFCIT10 volt receptacle
- Smoke detector
- Shutoff valves throughout
- Energy-efficient LED can lighting (in most areas)
- Upgraded patio light
- Deluxe valances
- 2″ Blinds throughout
- Entertainment center (per print)
- PEX water lines
Excellent Financing Options Available
Texas’ Largest Selection of Tiny Homes
Discover Your Dream Tiny Home at Village Tiny Homes in Mustang Ridge, TX!
Escape the ordinary and embrace the charm of tiny home living with this beautifully designed RV Park Model Tiny Home near Austin, TX! Thoughtfully crafted with both style and functionality, this home offers modern comforts in a cozy, energy-efficient space.
Step inside and be greeted by the warmth of sheetrock walls with elegant tape and texture finishing, complemented by bullnose corners and interior paint that enhances natural light. The raised 2-panel interior doors and white Craftsman-style trim throughout add a touch of sophistication, while the hardware brings a contemporary feel.
The open-concept living area features linoleum flooring, offering both durability and style. Pocket doors in select models maximize space.
The heart of this home is the chef-inspired kitchen, designed with hardwood cabinetry, deluxe drawer guides, and some models have adjustable overhead shelving. The full-size gas range and 30” lighted range hood are perfect for home-cooked meals.
Step outside and enjoy the Texas breeze on your covered front porch with decking, rails, and posts—a perfect spot for morning coffee or evening relaxation. Optional clerestory dormers add extra natural light, creating an airy feel.
Designed for long-term comfort, this home is built to ANSI 119.5 code and features floor, wall, and roof insulation, a 40,000 BTU gas furnace, and a 20-gallon electric water heater. With washer/dryer hookups available in select models, modern conveniences are within reach.
Whether you’re looking for a weekend retreat, a full-time residence, or an investment property, this RV Park Model Tiny Home at Village Tiny Homes is the perfect blend of efficiency, comfort, and style. Schedule a tour today and see it for yourself!
Fill out the form now to book a showing!
Dimensions, floor plans, elevations, features and other information are subject to change without notice. Square footage and other dimensions are approximations. Elevations, photography and videos are often shown with optional features and/or third party additions, such as garages and porches that may not be available in all regions or situations. Décor selections shown in photography and renderings may not represent the current offerings. Visit your local Champion retailer for more details.” Champion Homes
