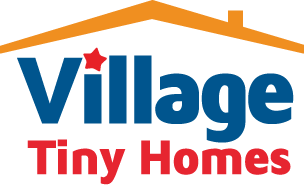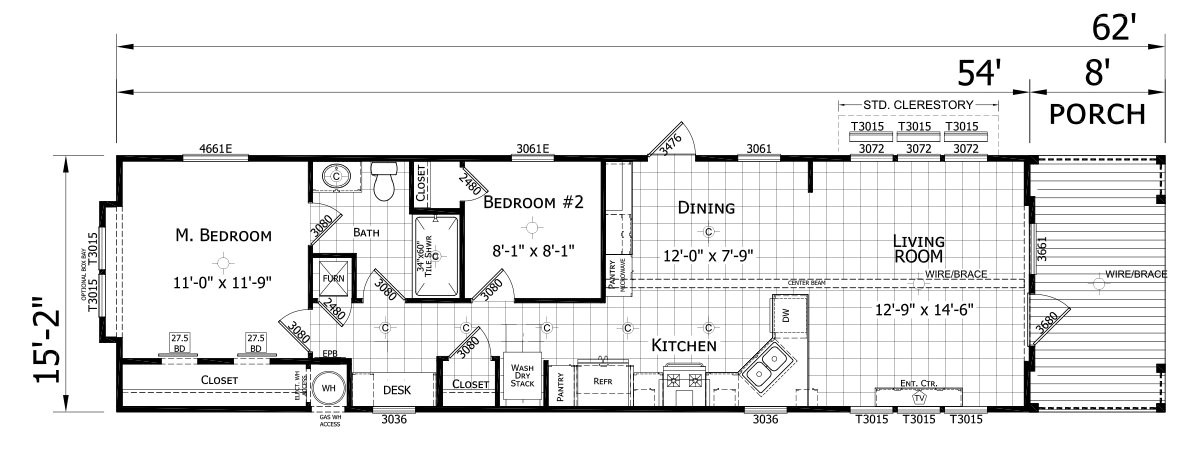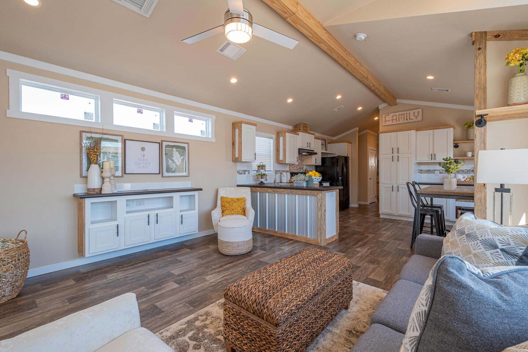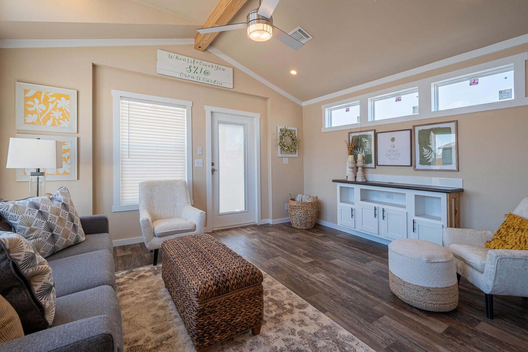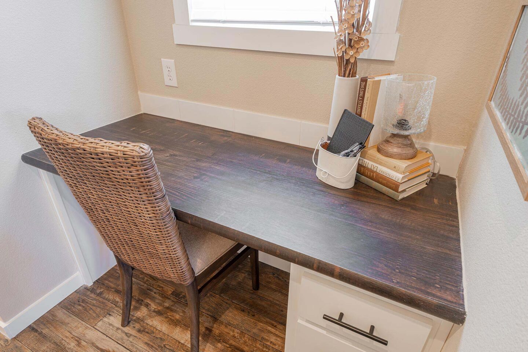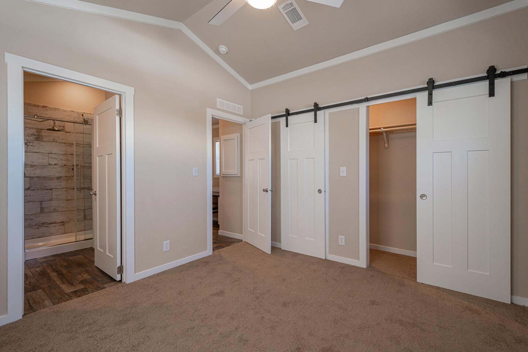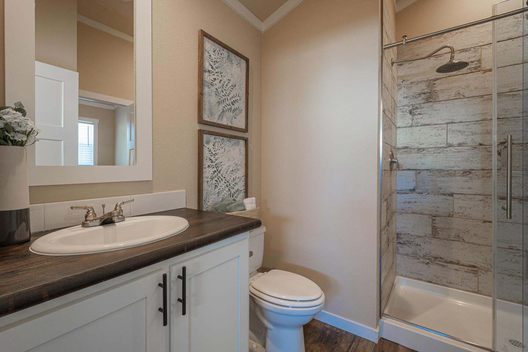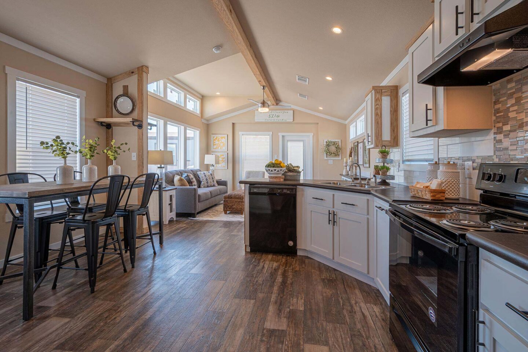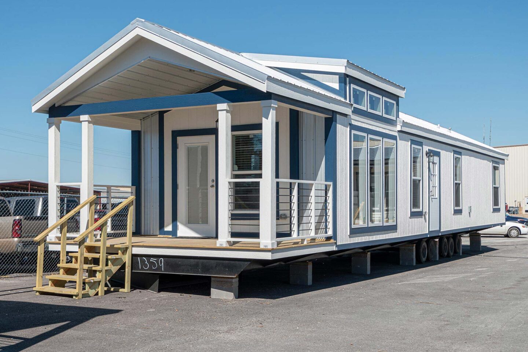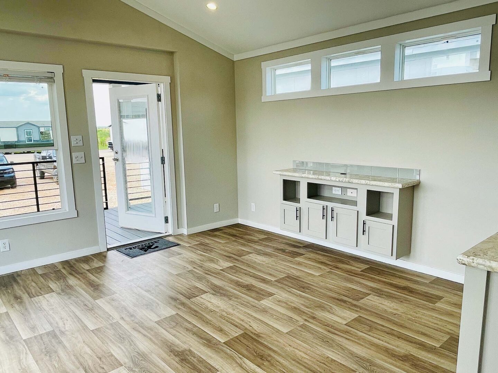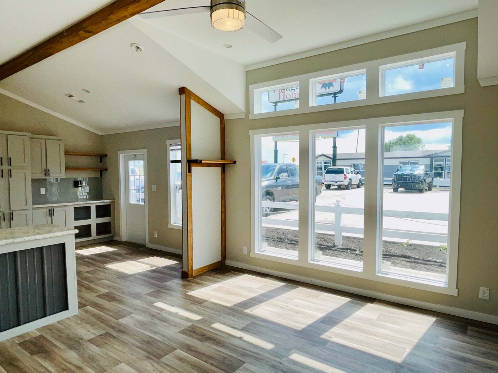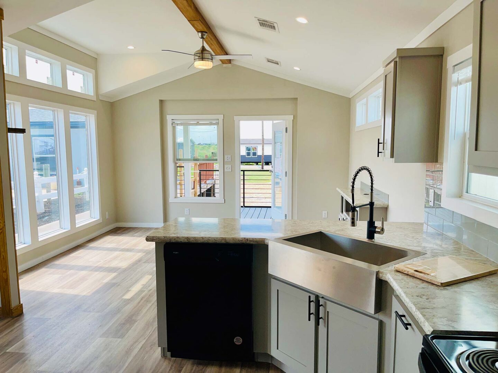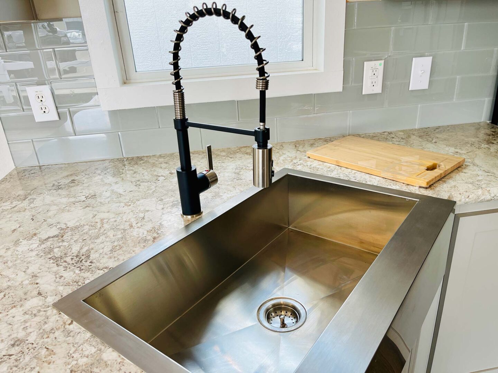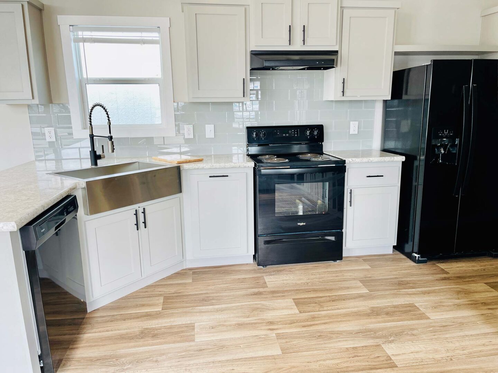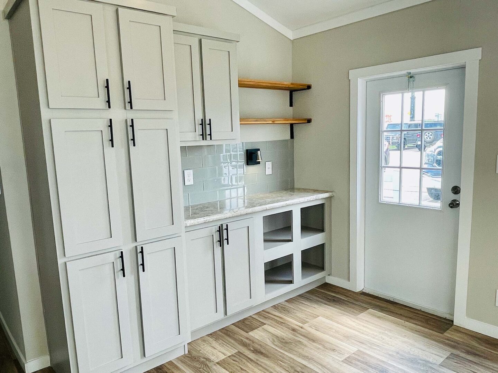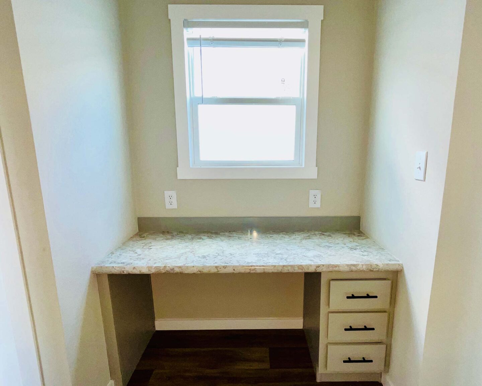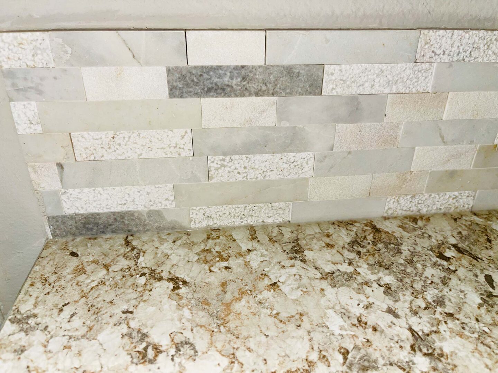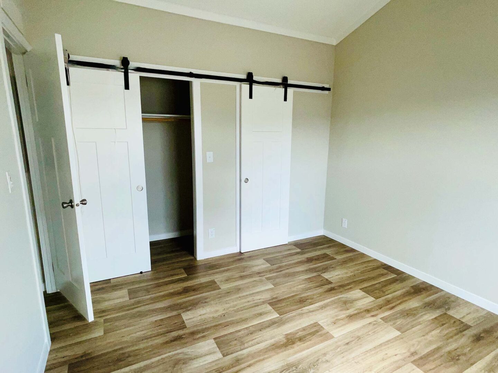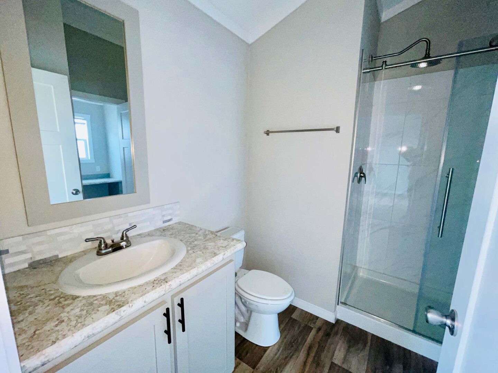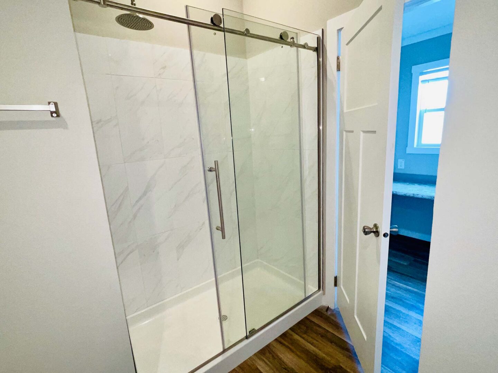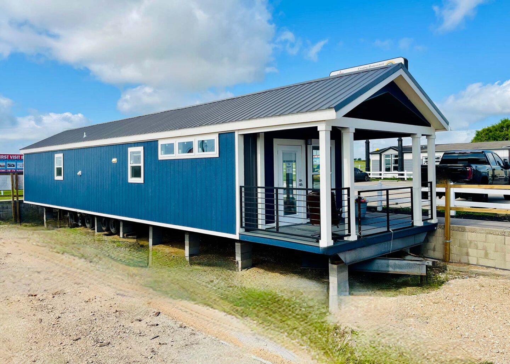Falcon
Falcon | 2 Bedroom | 1 Bath
- Bedrooms: 2
- Bathrooms: 1
- Size: 819 sq ft
- Length: 54 ft (no porch)
- Length: 62 ft (with porch)
- Width 15 ft
- 18 cu. ft. refrigerator
- 30″Self-cleaning gas range
- Power range hood and light
- Durable wood cabinet doors and drawer fronts
- Flip down sink trays in kitchen
- Lined overhead cabinets
- Ceramic tile backsplash
- Hidden cabinet door hinges
- Premium metal drawer guides and rollers
- Stainless steel kitchen sink w/single-lever faucet & sprayer
- High-pressure laminate countertops with rounded edge
Bedroom Features:
- Built-in chest of drawers (per print)
- His & Her closet w/bi-fold doors (per print)
Bathroom Features:
- 1-Pc 48″ fiberglass shower w/shower door (per print)
- China lavatory sink w/metal faucets
- Ceramic tile backsplash
- Porcelain elongated toilet
- Recessed mirrored medicine cabinet w/light
- Installed towel bar and paper holder
- Insulated tilt and clean single hung Low E windows w/grids
- 36×80 Nine lite steel or patio sliding door (per print)
- R-22 Fiberglass insulation in roof
- R-11 Fiberglass insulation in sidewalls and floors
- Vented attic with vapor barrier
- Fire extinguisher
- 40,000 BTU gas furnace w/auto ignition (most models)
- Energy-saving house wrap around park model
Heavy-Duty Exterior Construction Features:
- Covered front porch (optional most models)
- 2 Window box bay (standard on some models)
- Pentizoid window on hitch end (standard on most models)
- Heavy asphalt/fiberglass 25-year shingles
- 2×6 floor and 2×4 sidewall construction 16”O.C.
- Engineered root trusses
- 26 Gauge straps from sidewall to floor
- 26 Gauge straps from roof to sidewall
- Customized full length 10” steel “|” beam frame
- 6 Hurricane straps
- Cempanel® fiber-cement siding by James Hardie®
- High-density Sheptex® (rodent proof) underbelly
- Detachable hitch
- Front and rear overhang
Heavy-Duty Interior Construction Features:
- Interior 90″ sidewall w/cathedral-style vaulted ceiling
- Tape and textured sheetrock walls
- Textured ceiling
- 5/8″OSB T&G floor decking
- Sealed OSB at entry doors and plumbing locations
- Cased windows throughout
- ANSI A119.5 coded – RVIA inspected and approved
- 50 Amp electrical service w/pigtail
- 20 Gallon electric water heater w/interior switch
- No-wax linoleum flooring throughout
- Residential toggle light switches
- Exterior GFCIT10 volt receptacle
- Smoke detector
- Shutoff valves throughout
- Energy-efficient LED can lighting (in most areas)
- Upgraded patio light
- Deluxe valances
- 2″ Blinds throughout
- Entertainment center (per print)
- PEX water lines
Excellent Financing Options Available
Texas’ Largest Selection of Tiny Homes
The Falcon – A Stylish and Functional Home
The Falcon, is a Champion Homes model built in Mansfield, Texas. This single-section home spans 819 square feet and features two bedrooms and one bathroom. Designed to offer a captivating blend of style and functionality, the Falcon’s open floor plan masterfully combines the kitchen, dining room, and living room, creating a space perfect for both relaxation and entertaining.
This exceptional home brings an elevated number of finishes and conveniences not typically found in most manufactured housing. Notable features include a 6/12 roof pitch, a durable Galvalume® metal roof, Trex® composite decking, and a clerestory dormer with transom windows. Inside the home, a built-in floating entertainment center provides storage and room for a large TV, while a wooden plank beam extends through the vaulted living room ceiling, adding a touch of rustic elegance.
Dimensions, floor plans, elevations, features and other information are subject to change without notice. Square footage and other dimensions are approximations. Elevations, photography and videos are often shown with optional features and/or third party additions, such as garages and porches that may not be available in all regions or situations. Décor selections shown in photography and renderings may not represent the current offerings. Visit your local Champion retailer for more details.” Champion Homes
